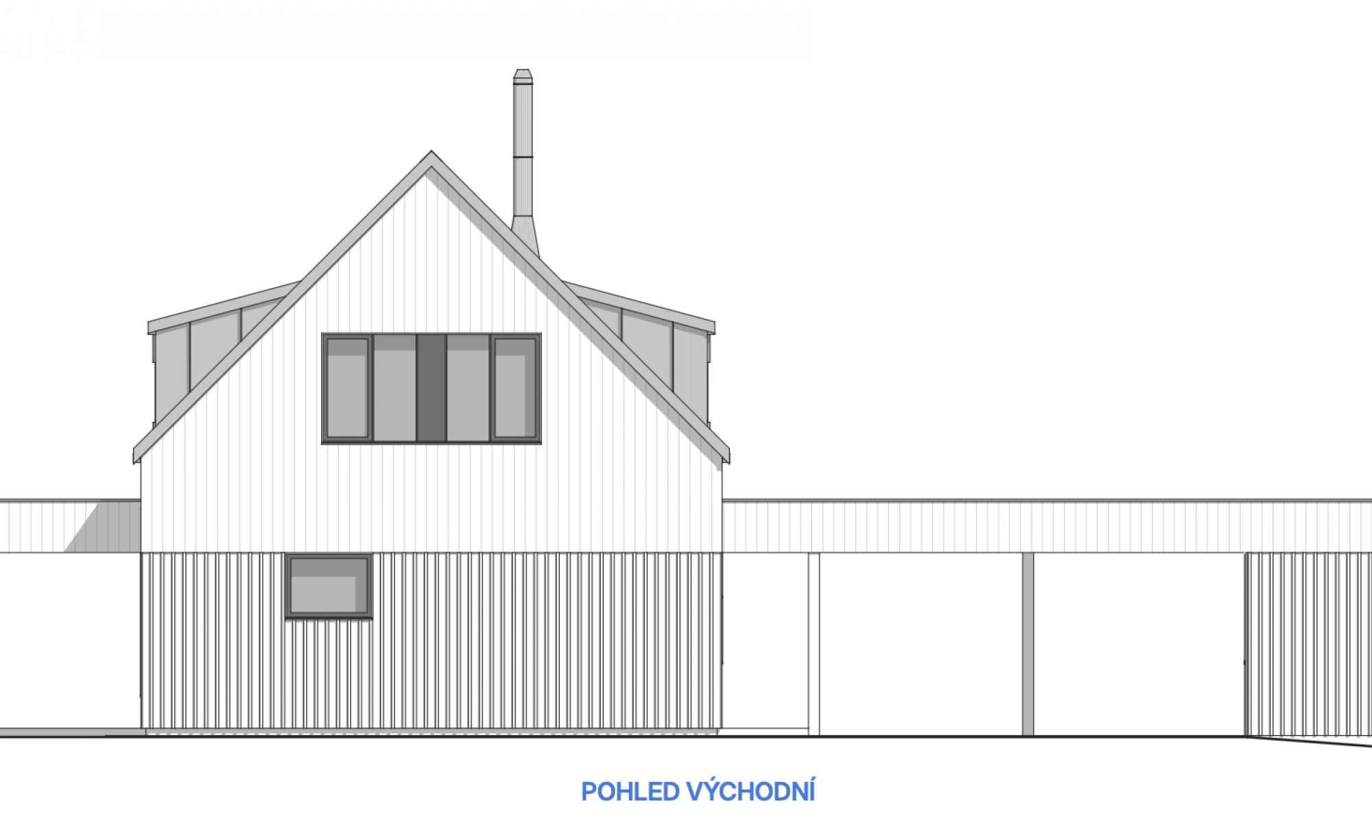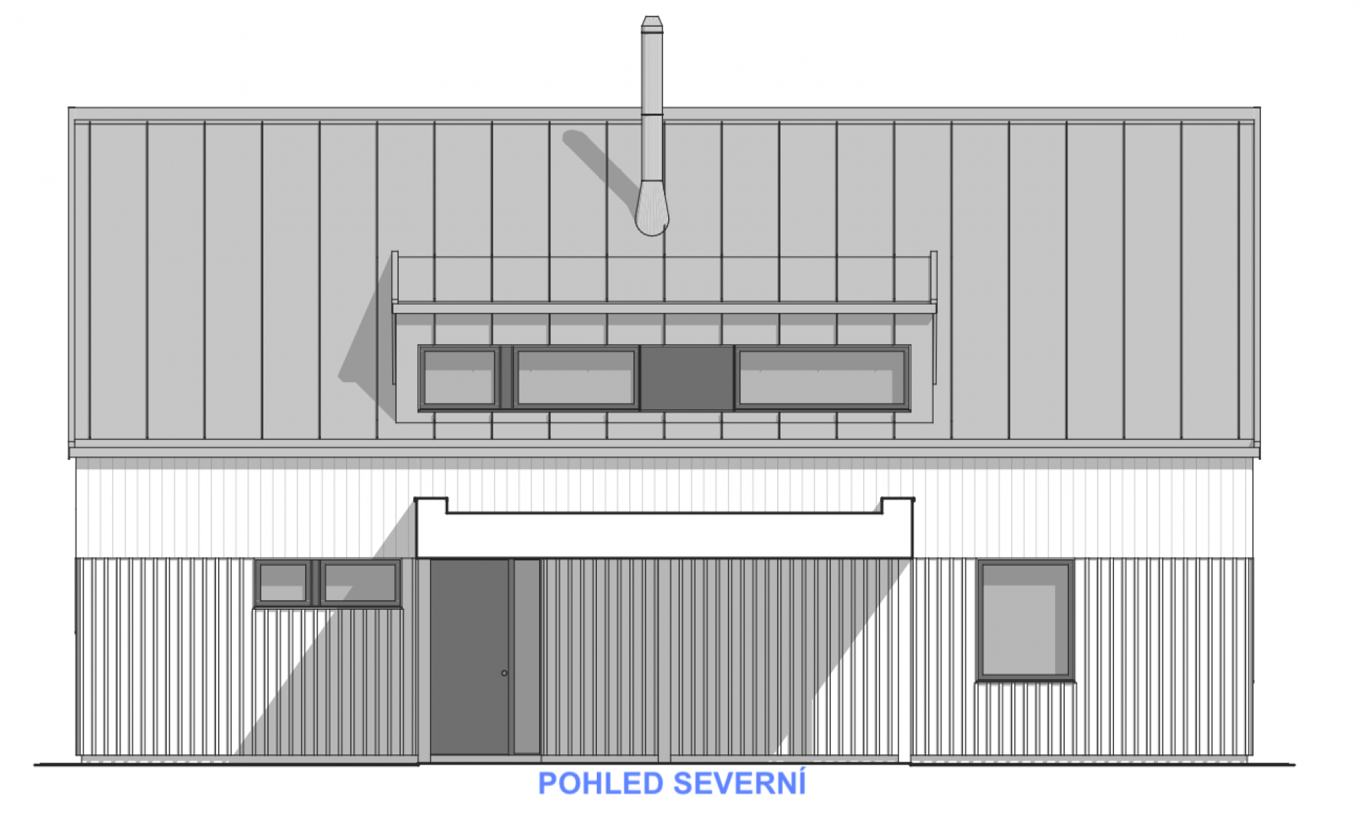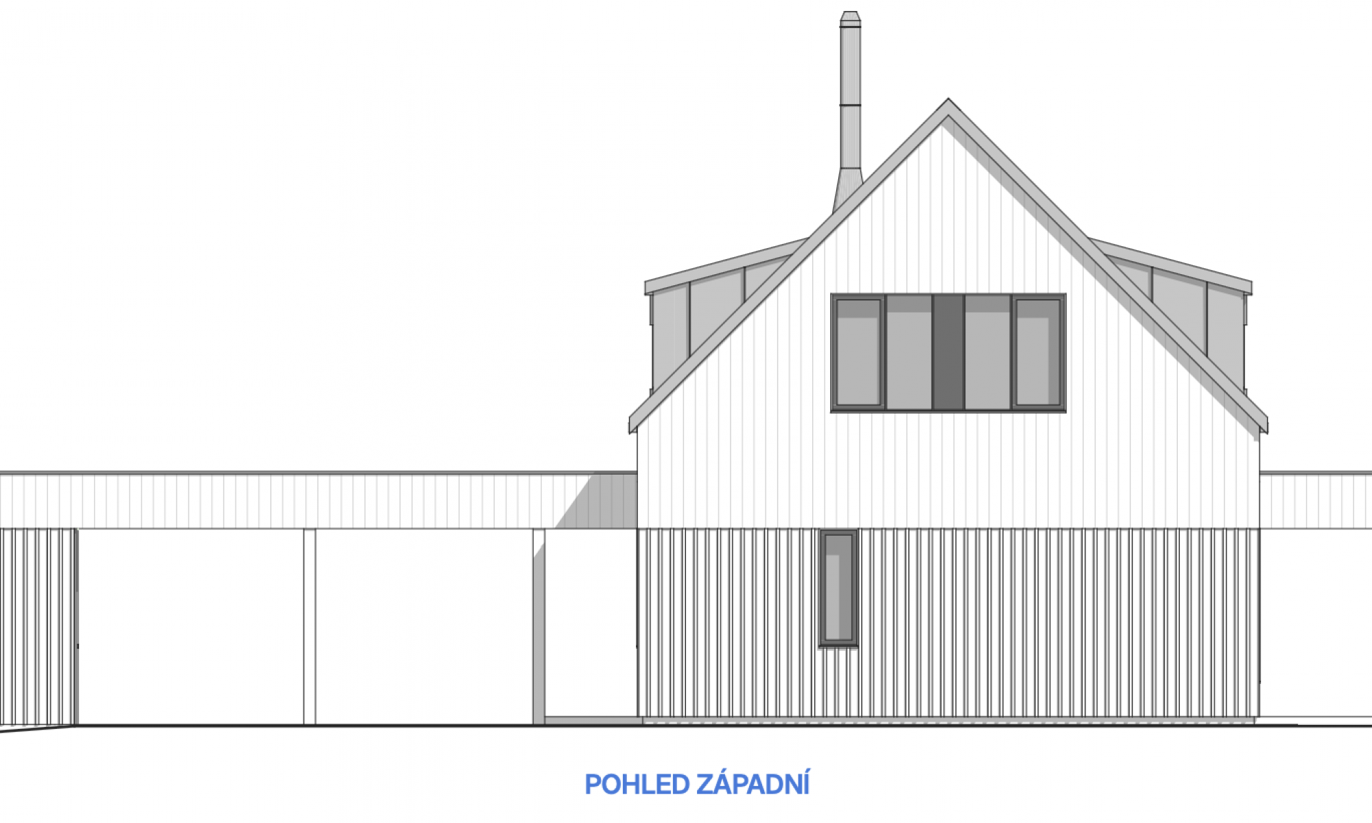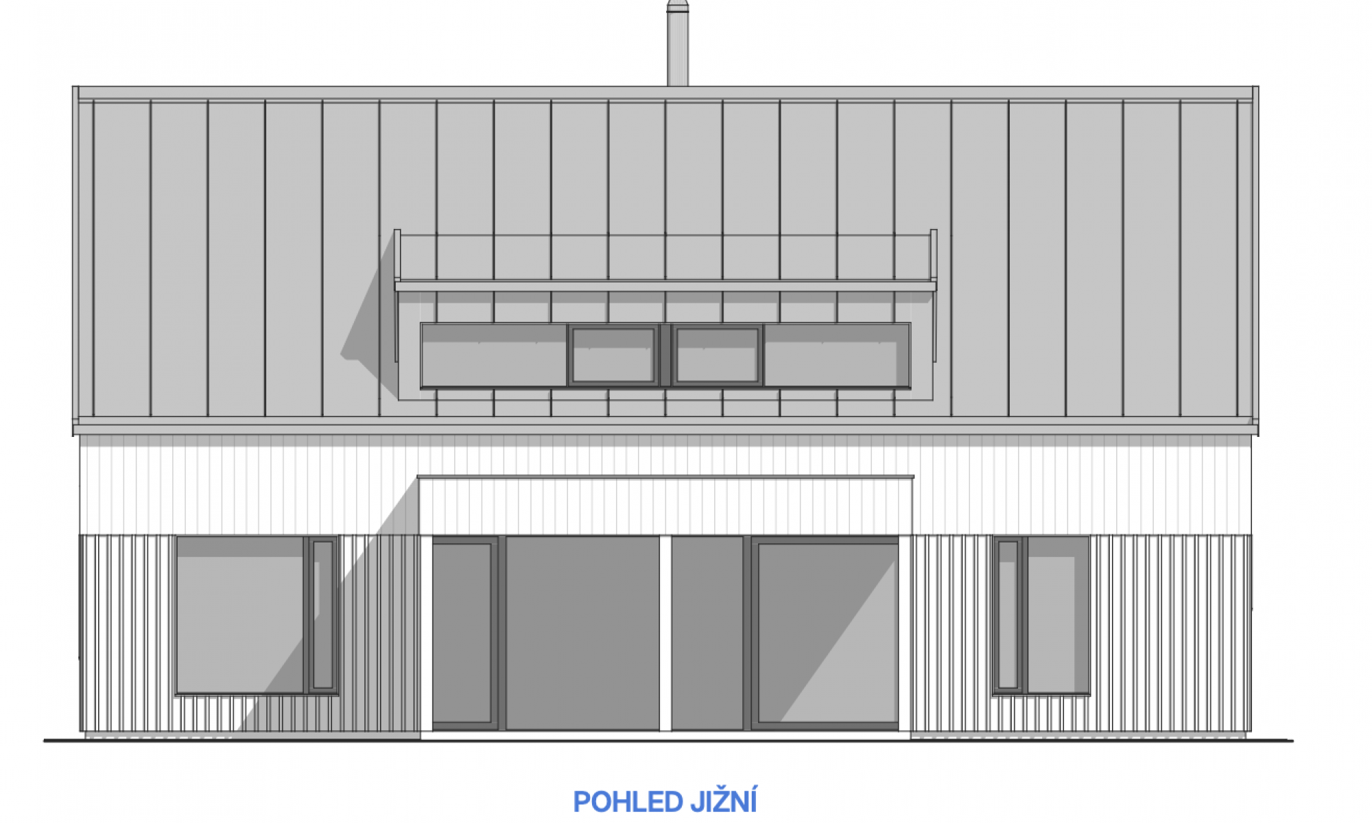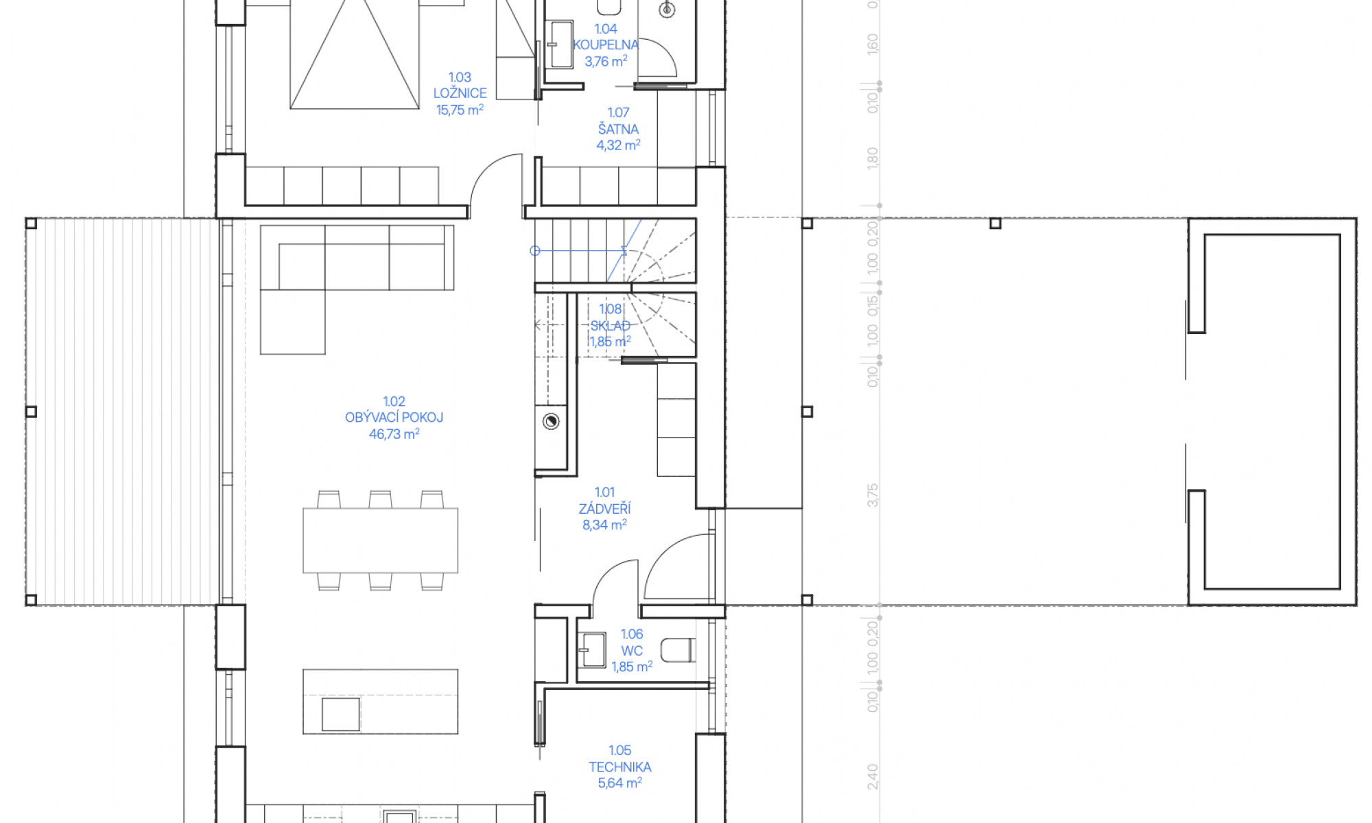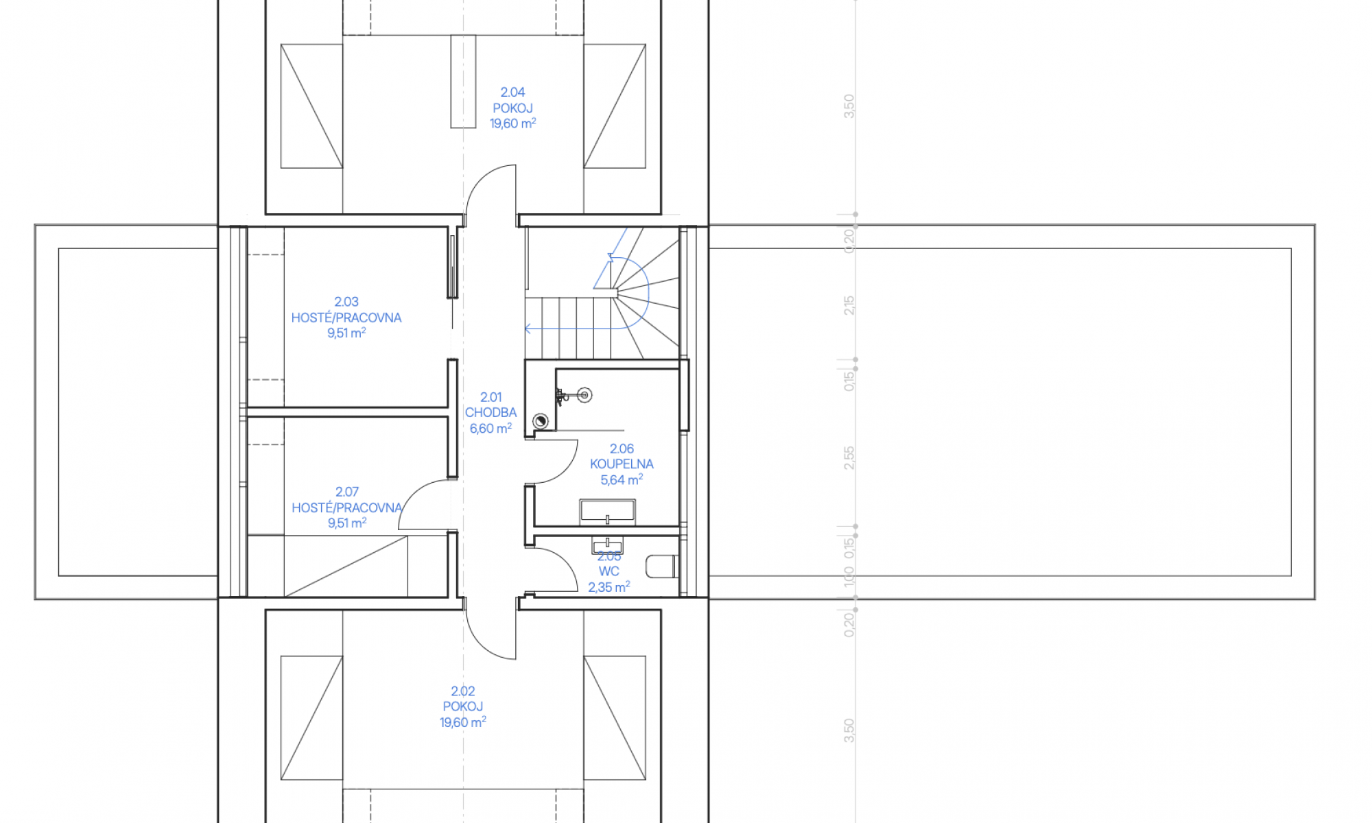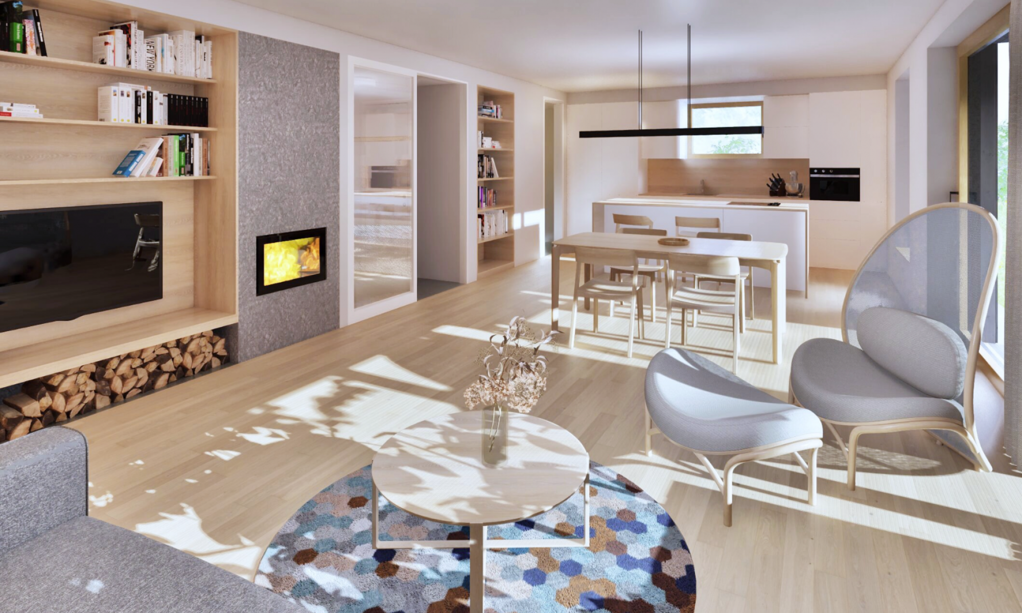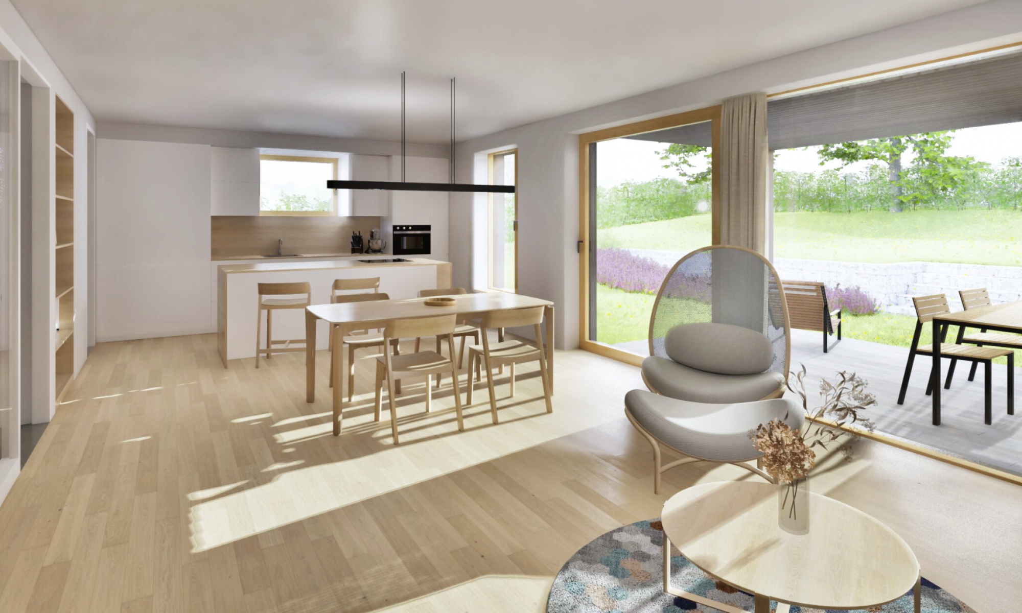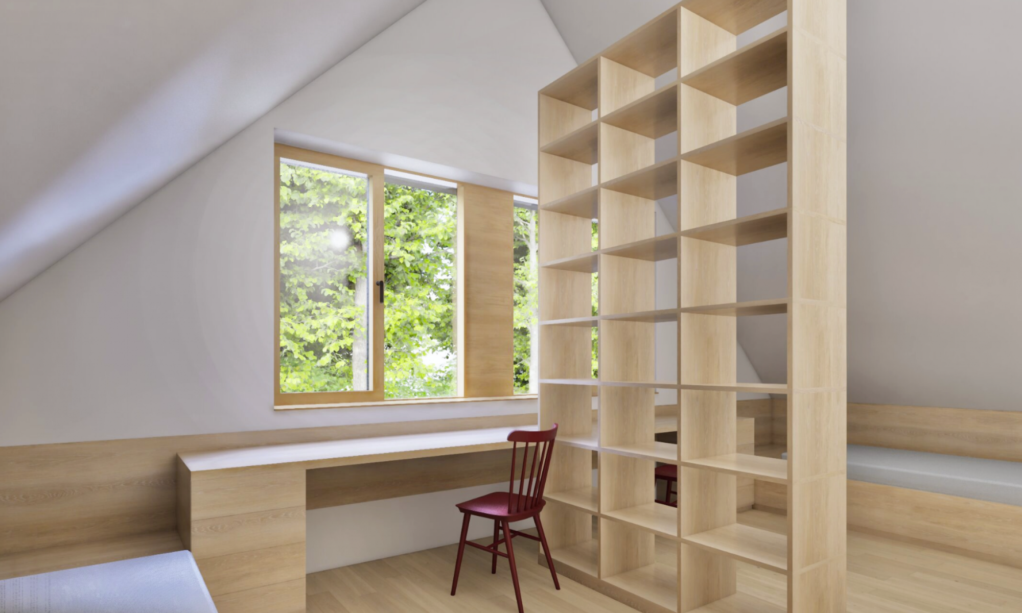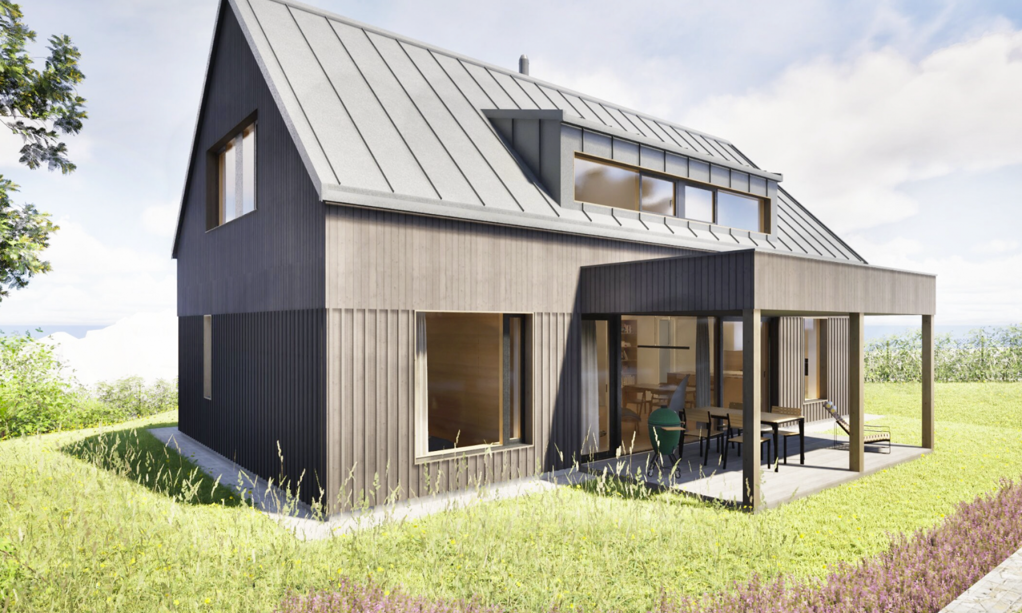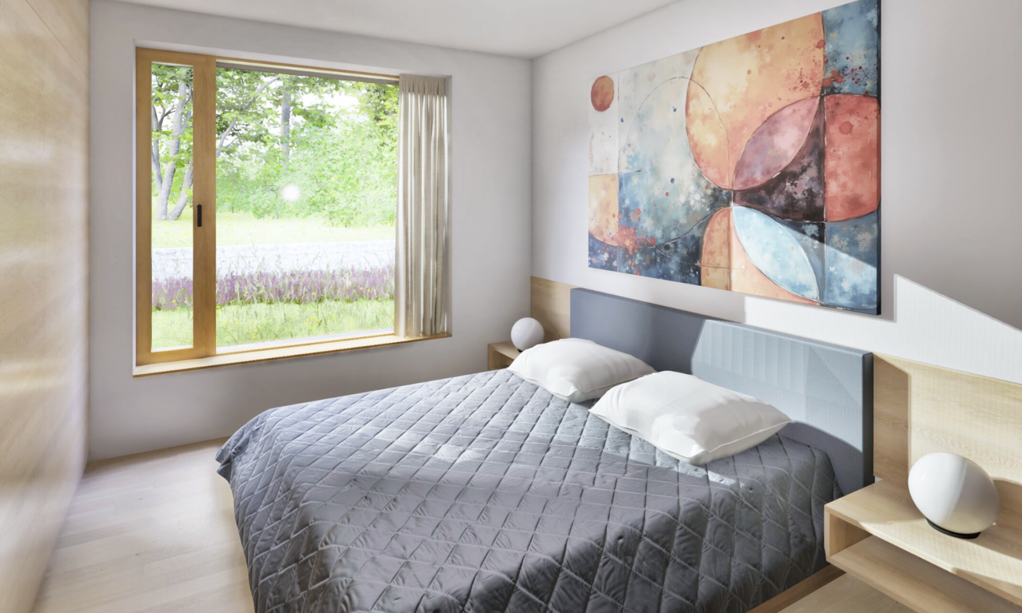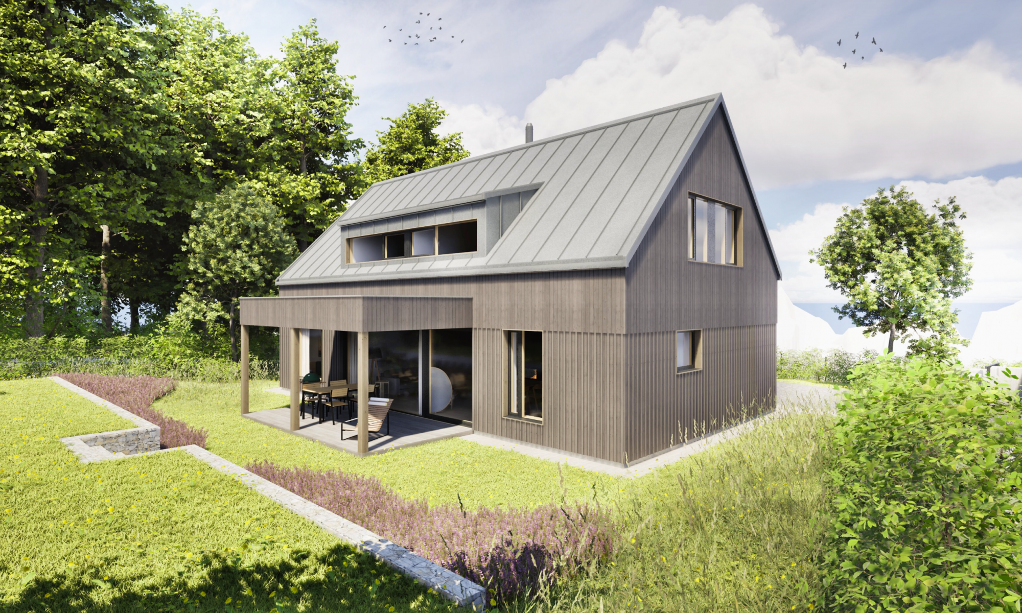Spacious family living that offers comfort and flexibility for a multi-member household.
Layout and sections
The ground floor features a spacious common living area—the heart of the entire house, ideal for family life and gatherings with friends. ◾️ The ground floor also includes a master bedroom, ensuring privacy and easy accessibility. ◾️ The attic has two large "growing" rooms located in the gables of the house, which can easily be divided into up to four separate rooms in the future, depending on the family's needs. ◾️There is also a study and a guest room, providing comfortable facilities for both working from home and entertaining visitors.
EXTERIOR AND INTERIOR VISUALIZATION
The house is characterized by its larch wood cladding, which gives it a natural and modern look. ◾️ The roof is complemented by dormers, which provide plenty of natural light in the attic. ◾️Large windows on the ground floor of the living room seamlessly connect to the terrace, opening up the space to the garden and connecting the interior with the exterior.◾️ The house can be supplemented with a garage and a garden shed, which increases its practicality and comfort.
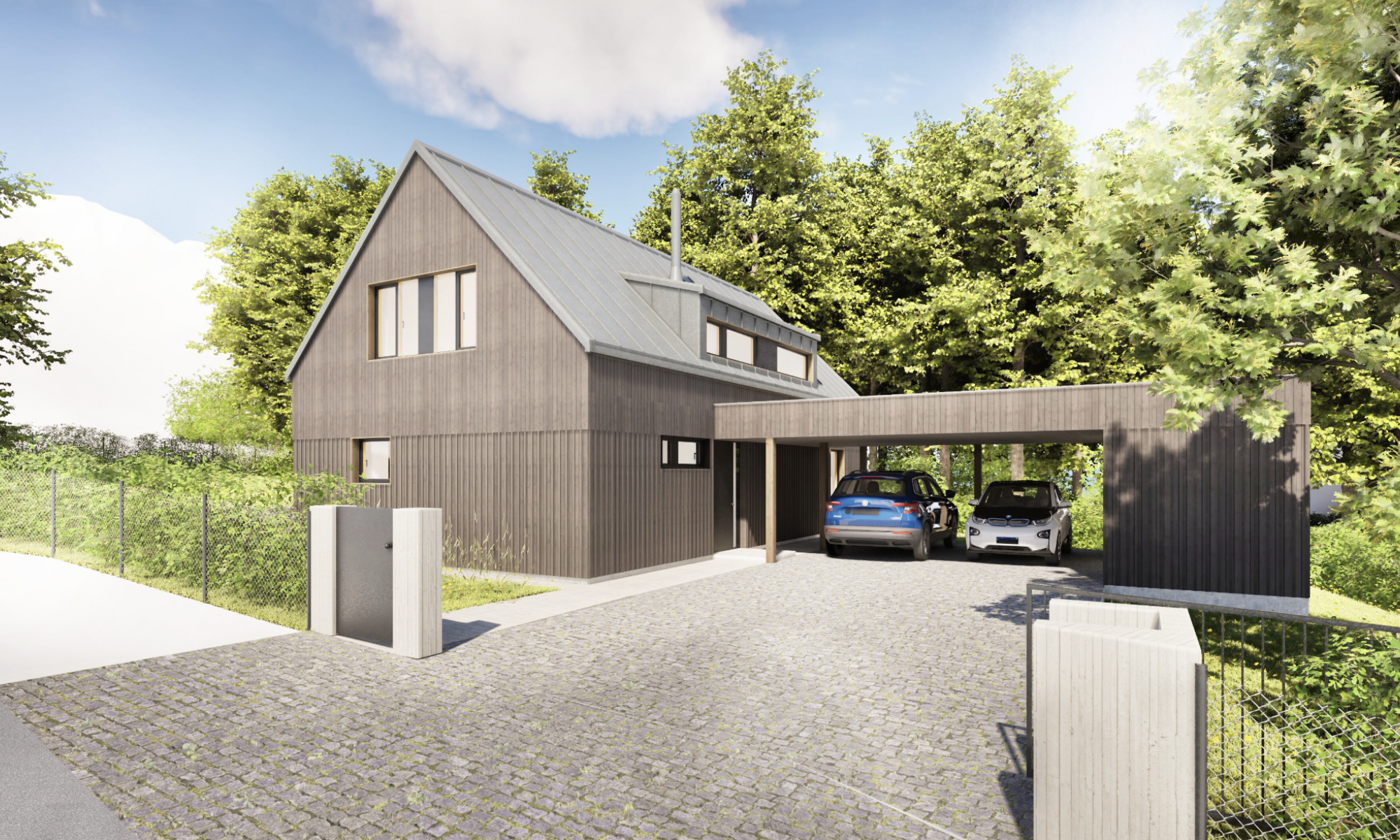
QUALITY OF INDIVIDUAL ORDERS, SPEED OF TYPICAL HOUSE CONSTRUCTION, TRANSPARENT PRICING
Price of the Hnízdo house with a usable area of 161 m² ◾️ Completed architectural project with the possibility of customization ◾️ Ideal for those who want quality housing without a long wait for the project.
Price from: 7 441 325,00 Kč

